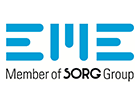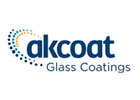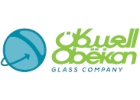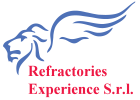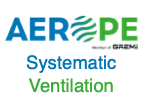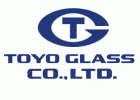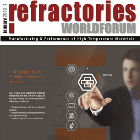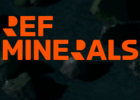Adrian Smith + Gordon Gill Architecture (AS+GG) is pleased to announce their competition win for the Shimao Shenzhen Longgang Master Plan and the associated tower, Shenzhen-Hong Kong International Center. Set between the foothills of Longcheng Park and the Dayun National Park, the site is adjacent to several major sporting venues. The graceful new tower references anthropomorphic characteristics, offering a new sculptural icon for northwest Shenzhen’s skyline.
“The Shenzhen-Hong Kong International Center is anthropomorphic in its character, representing and honoring in an abstract way the athletes that train and struggle to have the opportunity to perform in the world-class stadiums, arenas, and natatorium directly adjacent to and integrated into the overall AS+GG master plan for this project,” says AS+GG Design Partner Adrian Smith, FAIA. “In this way, it adds a subtle layer of contextualism to the activities that these performance spaces contain. The result is a muscular expression in high-performance glass with layers of texture that define the elements of its shaped form. At the towers top will be a spectacular performance space combined with one of the world’s highest observation experiences, which will bring tourists to the tower for the stunning views of Shenzhen and keep them coming back for programmed performances and entertainment experiences.”
The new tower is located at the center of AS+GG’s Shimao Shenzhen Longgang Master Plan and is the main focal point for every office and apartment building within the development. It is envisioned as one of the tallest towers in the world, at approximately 700 meters, and will serve as a symbolic icon for the new district. In the evenings, the tower itself will be a visual, sound, and light show, reinforcing the district’s athletic and entertainment purposes. The tower’s top has one of the world’s highest observation experiences and additional club facilities that include a restaurant, a night club, spa services, and a grand swimming pool, all with views of Shenzhen and beyond.
The mixed-use district that surrounds and connects with the tower contains a five-star hotel, offices, and conference facilities. A major retail facility defines the northeast corner of the site, while a community of apartment towers occupies the northwest section. The master plan integrates a dynamic new public realm that combines cultural and retail programs anchored by a cultural center and a main library. Programmed venues have open and enclosed spaces for recreation, leisure, tourism, art, dining, and social gatherings. Beautifully landscaped promenades connect patrons and visitors to every aspect of the activity.
“Gardens and open spaces were designed to accommodate memorable and unique experiences,” says AS+GG Partner Gordon Gill, FAIA. “Through an optimized configuration of the buildings and the inclusion of water features, a successful microclimate will improve outdoor comfort throughout the year.”
The environmental goal for the Shenzhen-Hong Kong International Center and the surrounding landscape is to obtain LEED Platinum certification, therefore sustainability is considered in a holistic way: High-performance glass will be used to reduced heat gain; Buildings are oriented to respond to existing environmental solar conditions for enhanced passive solar control; Strategic natural lighting for the interior spaces increases human comfort levels; The development was designed so that winds predominantly from the east and northeast are funneled into the open spaces to provide natural ventilation throughout the site and improve outdoor thermal comfort; The complex also will have a major public transportation center and bus terminal to move large groups of people to and from the site efficiently.
“Everything in the design is customized to this specific site,” says AS+GG Partner Robert Forest, FAIA. “The tower and surrounding district are being designed to achieve a LEED Platinum rating with the building’s lifecycle carbon emissions reduced by 50% against current practices baseline. We are improving efficiency in every aspect of the project, thereby increasing value for the entire development.”
Water management was particularly important when designing the site. Shenzhen is known for heavy rains and flooding during the summer months, so it was crucial that the site can manage 100% of a 100-year storm event. Landscape features are designed to manage heavy rainfalls using engineered soils, retention ponds, native plants, and foliage as a network of systems that will recycle the rain water for irrigation and other uses.



