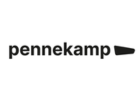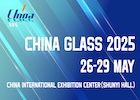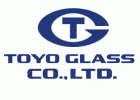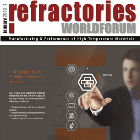“8 Bishopsgate” is a 50-storey, 204 meter high skyscraper in the City of London, prominently located on the corner of Bishopsgate and Leadenhall Street. The office building, developed by Stanhope for Mitsubishi Estate London and designed by Arup and Wilkinson Eyre, achieves the best energy efficiency class “EPC A” and has been awarded the “BREEAM Outstanding” certificate. Photovoltaics on the roof provide sustainable electricity. Urban greenery on roof terraces and throughout the building provides a high level of biodiversity and comfort. A double-skin active façade minimizes the building's CO2 footprint and the need for air conditioning - with a special steel skeleton, solar control and low-e glazing from AGC Interpane Architectural Glass and light-controlled shading.
The City of London continues to impress with new buildings that are particularly notable for their excellent sustainability. This includes “8 Bishopsgate”, a mixed-use office building with biodiverse green outdoor terraces, an auditorium for 200 people and a public viewing gallery – The Lookout – at the top of the 50-storey building. The overall massing of the building was determined by the context of the City cluster, the constraints of the London View Management Framework and the conservation of views of St. Paul's: The stepped profile of stacked segments maximizes lettable space while protecting views of the cathedral. To enhance the visual stacking effect, each block cantilevers from the west façade and is slightly rotated out of plane to match the varying building heights and shapes of the surrounding cityscape - hence the building's nickname “Jenga”. On the resulting intermediate levels, generously planted roof terraces offer space for relaxation and spectacular views of the city.
These were planted with both hard and soft vegetation to ensure a high level of biodiversity. Rainwater attenuation protects the sewage system by slowing down the flow of rainwater. The collected rainwater is filtered and reused for irrigation and toilet flushing to reduce water consumption. A floor-by-floor ventilation system enables the air flow to be adjusted as required throughout the building using CO2 sensors. Around 60 percent of the annual heat requirement is covered by reusing waste heat from the cooling system. ARUP used analytical simulations to design each component for its individual load, reducing the weight of the steel skeleton by 25 percent - saving 5,000 tons of CO2. A further 140 tons of CO2 were avoided by optimizing the beam spacing for the higher floors. The engineers also developed a new type of foundation that only requires around a third of the piles to transfer the large vertical load into the ground - saving two months of construction time and 3,000 cubic meters of concrete.
Intelligent glass façade for comfort and energy efficiency
Each main architectural element of 8 Bishopsgate has an individual character. The lower block is clad in natural stone and has large square windows, while the middle and upper blocks are fully glazed. In order to regulate the intensity of the sunlight and glare, the planners opted for a 200 millimetre deep closed cavity façade with internal automated blinds. Roof sensors determine the intensity and position of the sun throughout the day and adjust the shading variably, which significantly reduces the building's cooling load. These glass façades were fitted with a project coating (ipasol bright white LR) and iplus thermal insulation glazing from AGC Interpane Architectural Glass according to individual requirements. Up to the mid-height of the building, where the second block ends in a spacious roof terrace, “iplus 1.0” thermal insulation double-glazing is mainly used, which provides daylight (LT = 78% ), prevents heat loss through the glazing (Ug = 1.0 W/(m2K)) and enables solar energy gains when the sun is low.
Above this, in the third segment of the stack, laminated safety glass with an “ipasol bright white LR” design coating builds the outer shell of a closed cavity façade: The particularly bright coating transmits a lot of visible daylight (LT= 83%) and reduces reflection by around a third compared to the standard coating with ipasol bright white. The inner part of the CCF is an iplus 1.1 thermal insulation double-glazing, which is optimized for high daylight transmission. This combination was also used to glaze the “The Lookout”, the uppermost block of the building, which houses the public viewing gallery with spectacular views over London, in combination with Clearvision low-iron glass to maximise colour neutrality. AGC Interpane Architectural Glass supplied around 20 different product combinations for the building, some with full-surface enameling, to ensure the best solution for energy efficiency, comfort and aesthetics, depending on the requirements in the various areas.
All basic glasses in the ipasol and iplus family have been awarded the “Cradle to Cradle” sustainability certificate in bronze are also available as “low carbon” variants as part of the AGC Group's new CO2-reduced production – with the corresponding EPD. By using them, architects and planners improve the classification of their buildings in environmental certifications according to DGNB, LEED, BREEAM etc.
More information about AGC Interpane Architectural Glass can be found at www.agc-interpane.com and www.agc-yourglass.com.
AGC INTERPANE Architectural Glass: 8 Bishopsgate, London
glassglobal Community
, © AGC Glass Europe


























